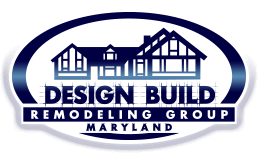Designing a functional family room that meets the needs of every family member, supports various activities, and fosters connection can be a rewarding project. Drawing inspiration from proven layout ideas can transform your family room into a versatile, inviting space that encourages social interaction, leisure, and play. Planning a family room layout requires a thoughtful approach to accommodate diverse preferences and activities.

Zone the Space for Multiple Activities
Creating distinct zones within your family room can cater to different functions, from a cozy reading nook to an entertainment area. Zoning can make a large room feel intimate or a small room more organized. Use area rugs, furniture arrangements, or ceiling treatments to subtly define different areas. This strategy optimizes space usage and allows multiple activities to occur simultaneously without disruption.
Focus on Comfort and Versatility
When selecting furniture, prioritize comfort and flexibility. A sectional sofa that can be reconfigured offers comfortable seating for watching TV, while also accommodating larger gatherings. Look for pieces that serve multiple purposes, such as ottomans with storage or easily movable side tables. Consider durable and easy-to-clean materials for flooring to withstand high traffic in a family room.
Embrace Natural Light and Views
Maximizing natural light and outdoor views can make your family room feel more spacious and connected to nature. Position seating to face windows or glass doors that lead to the backyard. Use window treatments that allow control over brightness and privacy, enhancing both comfort and ambiance.
Incorporate Personal Touches
A family room should reflect the personalities and interests of those who use it. Display artwork, family photos, or collections to add character and make the space more inviting. Shelves or built-in cabinets provide both storage and display opportunities. Consider creating a gallery wall that can be updated with new photographs or children’s artwork over time.
Plan for Entertainment and Technology
Thoughtful planning around technology use is essential in a family room. Concealed wiring, smart storage solutions for devices, and strategically placed outlets support media use while keeping the space clutter-free. Built-in cabinets can hide a television and other electronics when not in use, maintaining a clean and cohesive look.
Make it an Indoor/Outdoor Living Space
Creating a seamless transition between indoor and outdoor areas can extend the living space and increase functionality. If your family room opens to a patio or garden, use similar flooring materials or color palettes to strengthen the connection between spaces. Durable, weather-resistant materials ensure your décor stands up to both indoor gatherings and outdoor activities.
By addressing these key aspects, homeowners can create a family room that is functional, comfortable, and a reflection of their lifestyle. Whether working on a DIY project or collaborating with professionals, thoughtful planning will result in a space that your family will enjoy for years to come.
Ready to Transform Your Family Room?
If you’re in Eldersburg, MD and looking to renovate or design a new family room that balances style, comfort, and practicality, Design Build Remodeling Group of Maryland is here to help. Our experts can bring your vision to life, creating a space where your family can relax, entertain, and make lasting memories. Call us at (443) 300-2268 or fill out our online form to get started.





